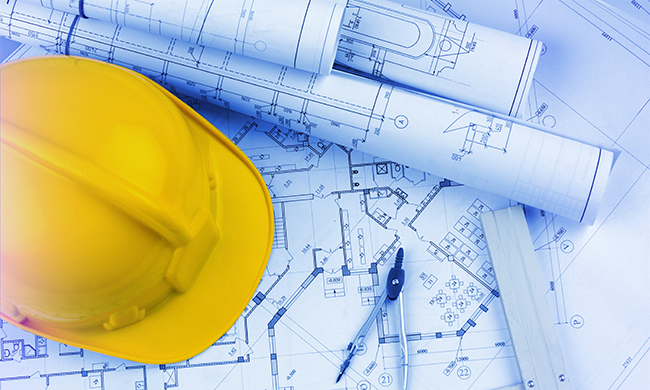Food Safety Things to Consider When Renovating a Facility

When food and beverage manufacturers aim to increase total throughput, they often face facility size constraints. Manufacturers can either expand their current facility or move operations to a larger building.
Due to property dimension limitations and the need for substantial additional square footage, procuring a new facility is the most common approach. Due to the difficulties associated with converting an industrial facility not previously used for food processing into a space suitable for food processing, it’s important to be considerate when selecting a new facility to minimize conversion time and costs.
Product Category and Risk
Before even looking at any specific facility, it’s important to consider the category of product you manufacture and what your specific production process requires of a facility, as well as what aspects of a facility might make manufacturing easier. For instance, rigid packaging necessitates substantial dry storage, while refrigerated finished goods benefit from pre-existing walk-in architecture. Conversely, confectionery or baking does not require extensive floor drainage or water supply.
The risk level associated with the product also plays a pivotal role. Facilities for dry mixes can be older or less pristine since contamination risks are minimal, controlled primarily by production equipment. However, ice cream production facilities demand extensive environmental risk mitigation, implying higher renovation costs if starting from a subpar condition.
Floor Plan
Arguably the most important consideration when looking at a facility is, to no one’s surprise, floor plan. It’s important that the shape, size, and orientation of rooms is suitable for how people, products, and materials need to flow through the building.
It’s sounds uselessly simple, but an excellent way to quickly gauge floor plan efficiency is to take a printout of the floor plan drawing, label each room for its potential purpose (i.e. production, offices, garb-up, warehouse, QA, etc) and draw arrows color coordinated to the movement of different types of employees and different types of materials.
If these arrows intersect too much, double back on themselves, or are just generally too long, try swapping room designations. If you can’t find a layout that works, the building probably isn’t a good fit.
Walls and Ceilings
As discussed previously, this consideration depends on your product category. But for certain products, the integrity of walls and ceilings is very important to mitigate environmental risk.. Certain walls and ceiling materials like dairy brick don’t require covering, if they are minimally porous and easily cleanable.
Also, other panel materials like PVC provide alternatives to FRP that may be more inexpensive, easier to mount, or both. It’s important to examine more than just surfaces, as the internals of walls and ceiling can sometimes harbor mold or other microorganisms. Mold mitigation is an expensive proposition.
Utilities
Utility service is arguably the most important consideration when looking at a building. While adding a new utility or increasing service isn’t typically an outrageously expensive endeavor, it can be time- and energy-intensive due to long lead times on utility equipment and the hassle of working with local officials.
It’s a similar story for utility access points. While relocating electrical hookups in a single room is inexpensive and straightforward, running a three-phase line across a quarter million square foot building is not. Oversized utility service is worth its weight in gold. It offers a ton of flexibility in scaling up operations at a given facility
Truck Traffic and Docks
We’ve already discussed how important it is for people and materials to be able to move through a facility for optimal production output. But, it’s equally important, perhaps moreso, that people and materials be able to move into and out of a facility quickly and easily.
Acquiring a facility with an inadequate number of docks or poorly positioned docks can quickly become a new production bottleneck, and unlike other bottlenecks, this one can be impossible to fix.
This is why it’s important not just to carefully consider the number and placement of docks, but also the traffic pattern for trucks to get there. How long does it take a truck to maneuver into the dock? Can incoming and outgoing trucks pass each other? Are there tight turns in the road leading up to the facility that could be difficult for trucks to navigate? If there are problems upstream that aren’t on the facilities property, they could become catastrophic to growth.
Plumbing and Drainage
Finally, for product categories that require floor drainage due to process or sanitation concerns, having adequate plumbing in place from the get-go is incredibly key, as adding it is often the largest line item in a renovation budget.
This is why renovating a space that hasn’t been previously used for food production of some fashion is so rarely done. Installing plumbing and re-doing floors can balloon into six or seven figures for really large facilities.
So, for all of the readers who came into this article expecting validation for your preliminary decision to convert your warehouse space into production space, hopefully I’ve given you some things to think about first.
Conclusion
All this being said, careful consideration of these factors can prevent a food or beverage manufacturer from buying themselves a shiny new bottleneck. Proper planning and evaluation are key to ensuring a smooth and cost-effective renovation process.